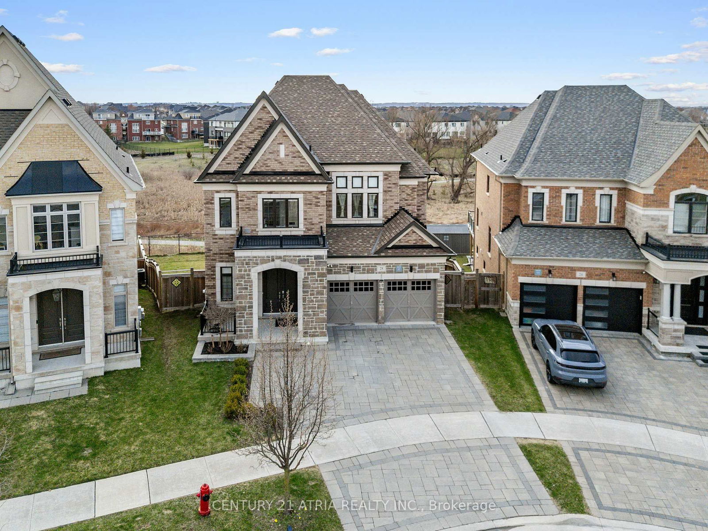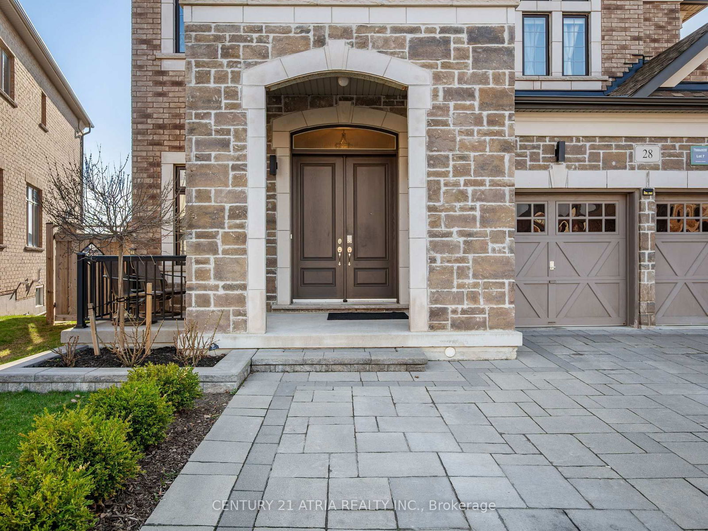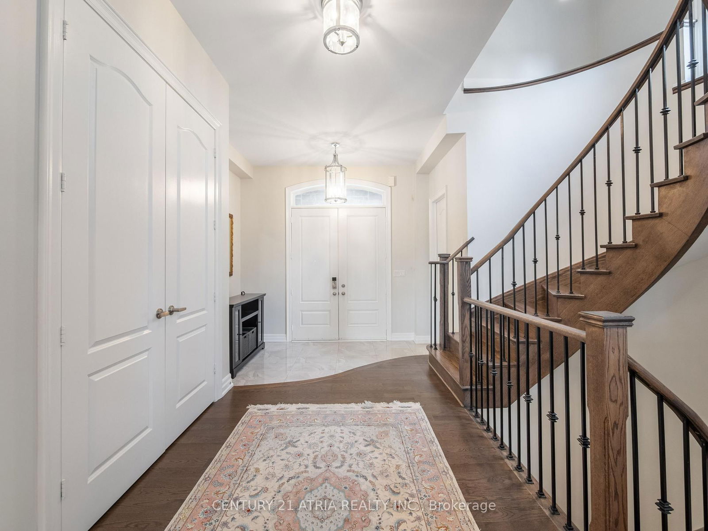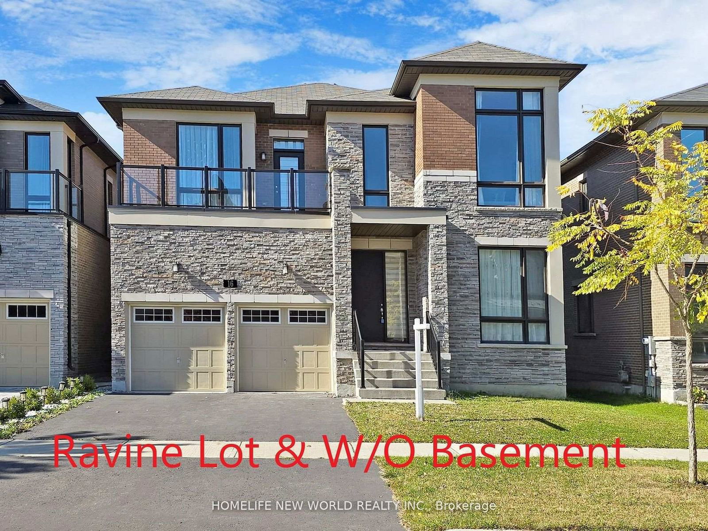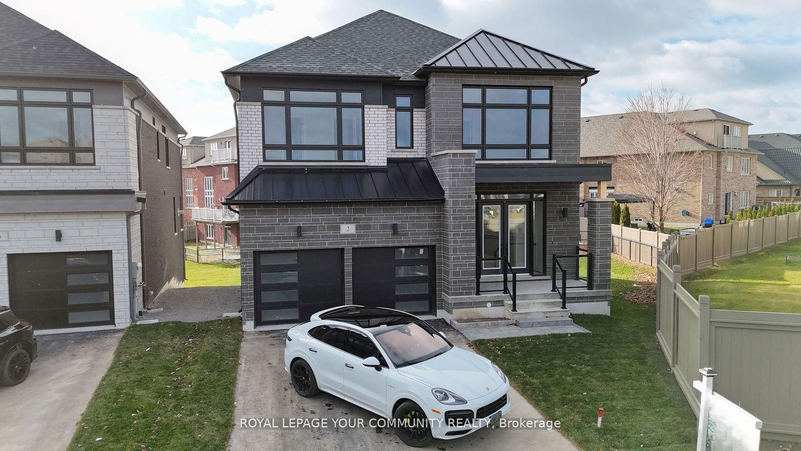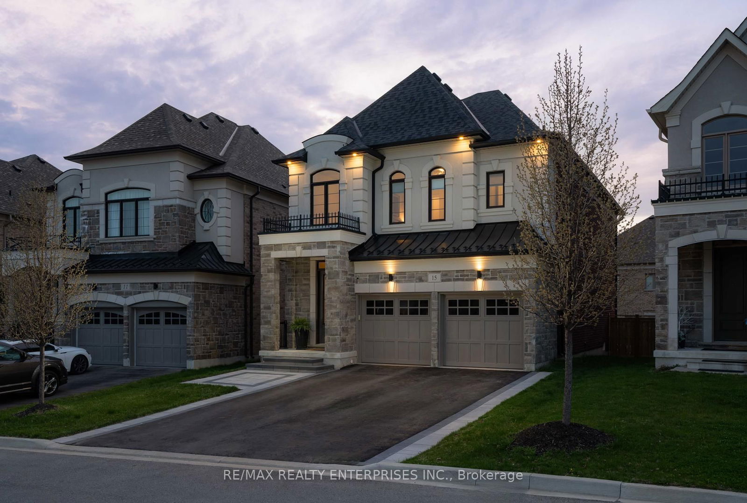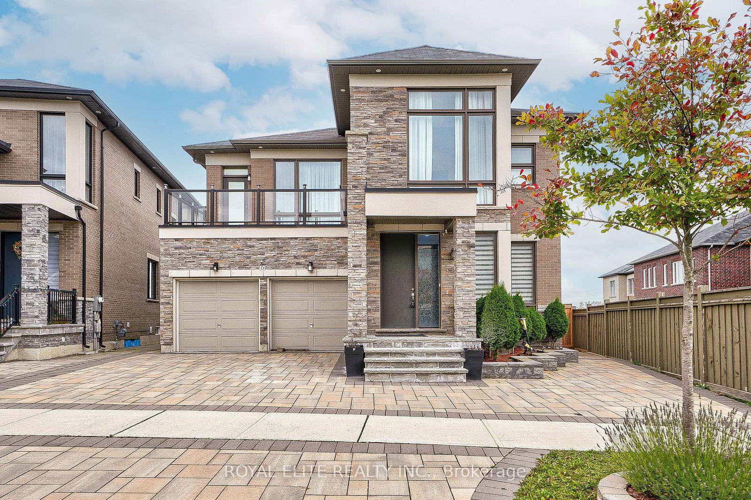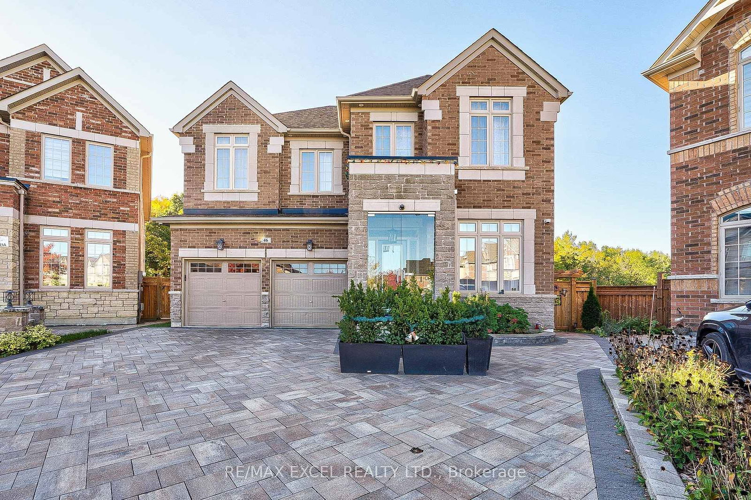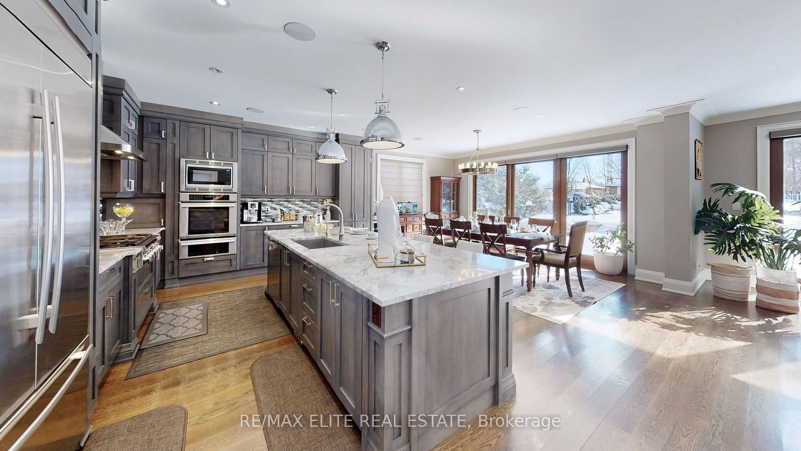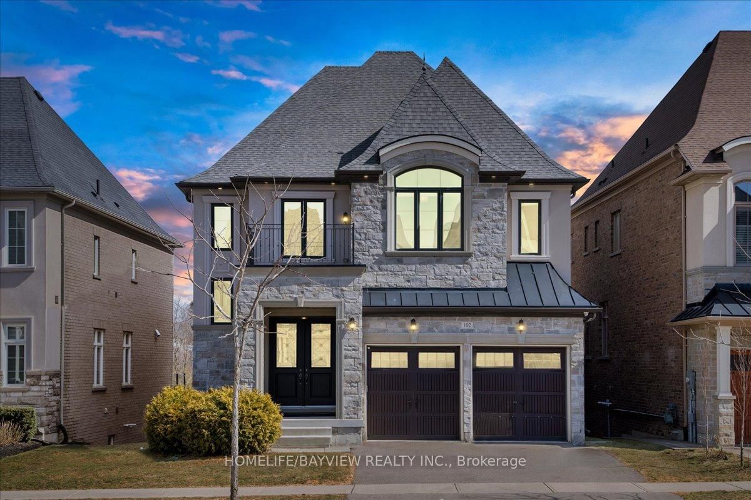Overview
-
Property Type
Detached, 2-Storey
-
Bedrooms
4 + 1
-
Bathrooms
5
-
Basement
Fin W/O
-
Kitchen
1 + 1
-
Total Parking
5 (2 Attached Garage)
-
Lot Size
104.95x37.57 (Feet)
-
Taxes
$9,556.56 (2025)
-
Type
Freehold
Property description for 28 Hamster Crescent, Aurora, Rural Aurora, L4G 3G7
Open house for 28 Hamster Crescent, Aurora, Rural Aurora, L4G 3G7
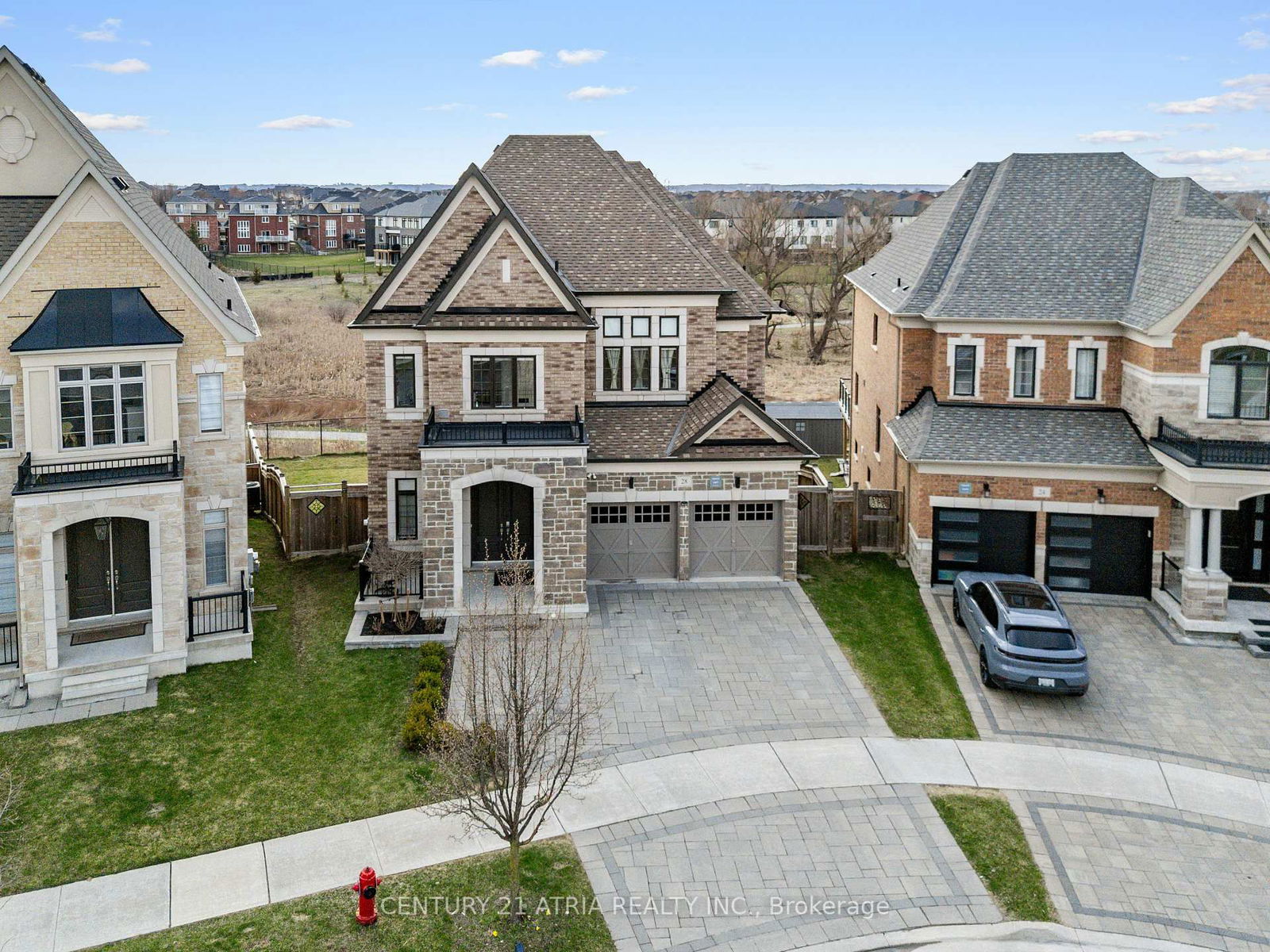
Estimated price
Local Real Estate Price Trends
Active listings
Average Selling Price of a Detached
April 2025
$1,903,333
Last 3 Months
$1,766,889
Last 12 Months
$1,842,792
April 2024
$1,769,000
Last 3 Months LY
$1,785,278
Last 12 Months LY
$1,775,674
Change
Change
Change
Number of Detached Sold
April 2025
3
Last 3 Months
2
Last 12 Months
4
April 2024
2
Last 3 Months LY
4
Last 12 Months LY
3
Change
Change
Change
How many days Detached takes to sell (DOM)
April 2025
17
Last 3 Months
21
Last 12 Months
26
April 2024
8
Last 3 Months LY
8
Last 12 Months LY
10
Change
Change
Change
Average Selling price
Inventory Graph
Mortgage Calculator
This data is for informational purposes only.
|
Mortgage Payment per month |
|
|
Principal Amount |
Interest |
|
Total Payable |
Amortization |
Closing Cost Calculator
This data is for informational purposes only.
* A down payment of less than 20% is permitted only for first-time home buyers purchasing their principal residence. The minimum down payment required is 5% for the portion of the purchase price up to $500,000, and 10% for the portion between $500,000 and $1,500,000. For properties priced over $1,500,000, a minimum down payment of 20% is required.

